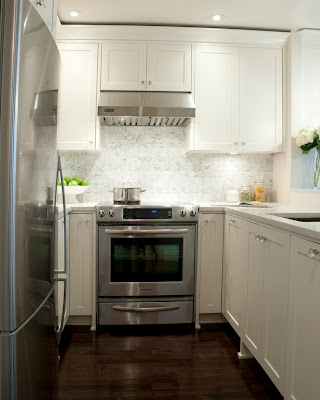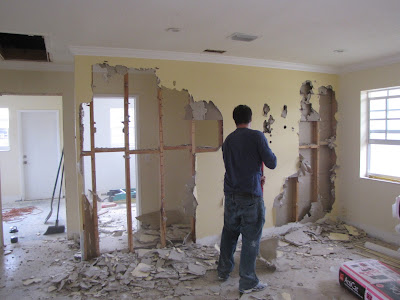Ding, ding, ding! If you guessed "Yellow and Gray Color Scheme," give yourself a good ol' pat on the back!
I have been obsessed with this color scheme for a few years now. Ever since I first saw picture number 2 (yellow Ikea poster bed) in Domino Magazine back in 2008. Micah was not so into it at first, but when I showed him pictures 3 and 4, he really warmed up. I put together a very, very preliminary mood board of what I would like to see in the master bedroom. Sorry if it's a bit small, but it's my first time making a digital mood board so give me some props people.
Now I am not saying that I'm running out and buying all this stuff. I am just in the initial planning stages and wanted to put out a feeler and see if I'm crazy, or if this really does work.
I know the color scheme is a bit hard to see, so here is a close up:
Also, for those of you interested, here are links to most of the items on the mood board, in case you would like to get a closer look:
- Martha Stewart Paint
- Zig Zag Rug
- Parsons Bed
- IKEA Rast Hack
- Honey Comb Vase
- Yellow Striped Duvet
- Gray Striped Sheets
- Cobalt Blue Art
- You Are My Sunshine Art
- Florida Art

















































