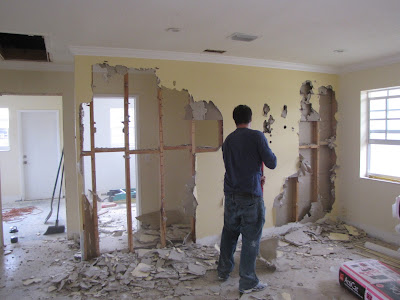Things are progressing over at our shack. We got busy doing some demo in preparation for our much needed storage space! If you recall, when we first got started the living room looked like this:
As mentioned in my floor plan post, this wall was going to turn in to a floating wall, as well as move up two feet to accommodate a closet on the other side. It all started with a hole...
And then progressed on....
It was pretty simple, just a jackhammer and some might. We started by locating the beams and just beating away at the drywall, which was pretty thick. We assume that in the life of this 52 year-old home, it went through a few renovations. Once the drywall was down we started taking down the beams. If any of you guys are planning a little demo action of your own, make sure you consult a general contractor to make sure you are not messing with a supporting wall!
Of course clean up was a pain in the butt. However, it was well worth it. For now, the house is looking like this:
We are starting on framing the floating wall and I promise to share pictures as we move forward!






No comments:
Post a Comment