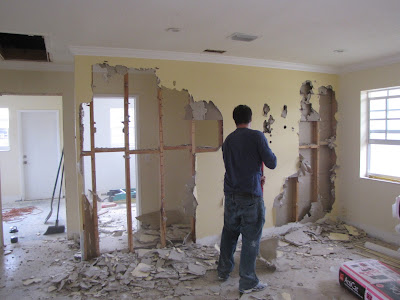Notice how the wall butts up to the exterior wall? Well, after
a lil' bit of this...
We had something, that from the living room, looked like this...
Tada! We have a floating wall! Love it! Interestingly, considering we have lost 2 feet in the living room, the space feels so much bigger!
And now, for the whole reason we got all crazy with this wall, let's check out the back side.....
Now that is some storage! This
closet alone, more than doubled the existing closet space of this
house. And with the closets we are adding to the master bedroom, we will
have more than enough space to store all our things. We are a family of
four, and you know how things start adding up!





No comments:
Post a Comment