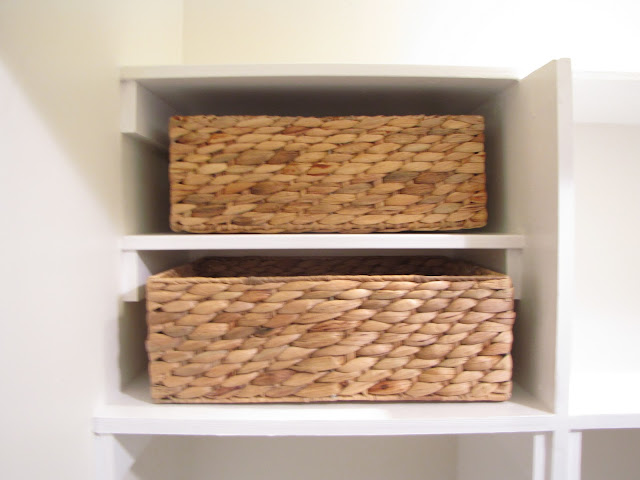It pains me to admit this, but for the past 34 days, my living room has looked like this:
Embarrassing, I know. But I am just trying to keep it real people. The reason for this, is that we didn't have our closet done. Up till now, it was just a hole, in a wall. So to the drawing board we went, to design our custom closet.
Thank goodness Micah studied engineering in college, because my math-impaired self could have never figured all this out.
So with this in mind, we got our supplies, which consisted of lots of 3/4" sanded plywood, which we ripped to our specific dimensions, and MDF.
Before we started, we made sure to cut out a small portion from the bottom-back of the plywood to accomodate our baseboard. We are going for a built-in look afterall.
As you can see, we made good use out of our Kreg Jig. This made the project so much easier!
After drilling all our pocket holes b, we started to assemble the closet.
We plan on building a face, to create the illusion that this is one seamless piece, which is why we doubled up on the wood:
And this is what we've got so far:
Two towers. See that big open space on the bottom? That's where our drawers will go. We've been working hard at getting them done this weekend. Promise to update everyone as soon as we are through!




















































