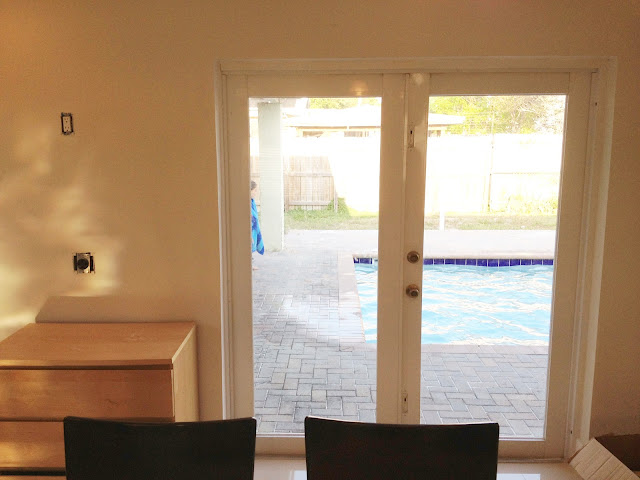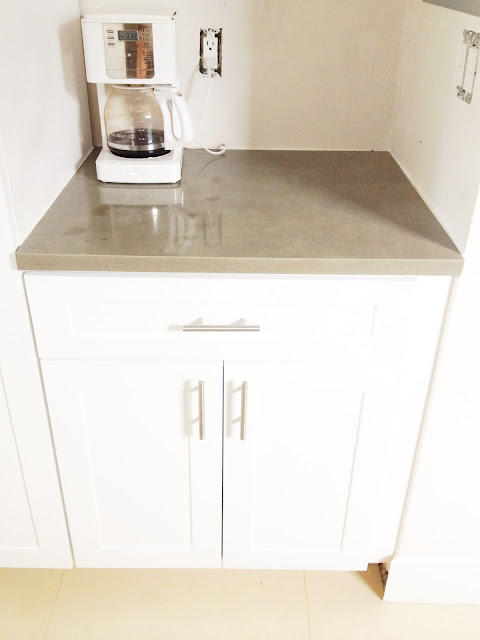So, yes, it has been a while people. This delayed post is a result of two things: one, my camera being stolen (ugh) and the fact that we had to take a little break from housing renovations (money.) Well, we haven't done much...up until a month ago when we put a down payment to have our kitchen cabinets made! We were so glad that we didn't do the kitchen right away! It gave us time to live in this house and really think about the layout. We changed it a number of times until finally settling.
Since it has been while, let me refresh your memory of what the kitchen looked like when we first bought this shack:
We thought about keeping the layout the same....considered removing the island....thought about adding an island somewhere else....but...in the end we decided that we wanted a BIG kitchen, and that meant thinking outside the "kitchen-box."
So to the web we went, and here is what we found:
Notice a reoccurring theme? All these kitchens are eat-in...dining table and all. With this plan, we'd pretty much double the size of our current kitchen and as I previously stated, this was extremely important to us. So after much thought, and many, many, many web and magazine inspirations, we decided to expand the boundaries of our kitchen in to the dining room to create one big eat-in space.
The first step was replacing this with a window:
I was really sad to see it go, but we NEVER use these doors to get to the pool. We have another single french door off the kitchen that we use. Even with my hesitation, seeing the finished product, I know we made the right decision!
And here is what we've got so far:
The shot above is from the edge of the living room. As you can see, the door is gone and it has been replaced with a window. The light fixture is yet to be centered and you may be wondering what the hole around the fridge is. Well, we plan on getting a 48-inch built-in (SubZero or KitchenAid) refrigerator. It is quite a splurge, and its not something we plan on buying right away, but its at the top of our list!
Another item at the top of our list is a new, stainless steal slide-in range along with a hood. You can see that we already have the wiring set up for our future hood.
Above, you can see what I affectionately call the alley-way. You can see the door that we use to get to the pool area. Back by that door is the microwave and the pantry, as well as a little nook we have to hide things we don't want people seeing, like coffee pots, juicers, and cat food!
Speaking of pantry, all our cabinets come with slide-out shelves which makes reaching, and organizing, much easier:
I even asked the cabinet guy to create a slide-out shelf under the sink! I'm hoping this will help me keep things tidy down there:
More slide out shelves for dishes:
In addition, we installed a new faucet:
The hole to the right of the garbage will house a small wine fridge.
Well there you have it. Almost done. We are still waiting on two floating shelves to be built, which will go on the wall above the garbage/wine fridge and we need to pick out back splash. We also plan on building a new dining room table, modeled on this one:
Micah does business with a welder, and we can totally bang out the wood planks in a day. But again, that is a project for another day.
Just so you don't have to scroll all the way to the top, here it is again. We are super happy with it and can't wait to hear what you guys think!

















